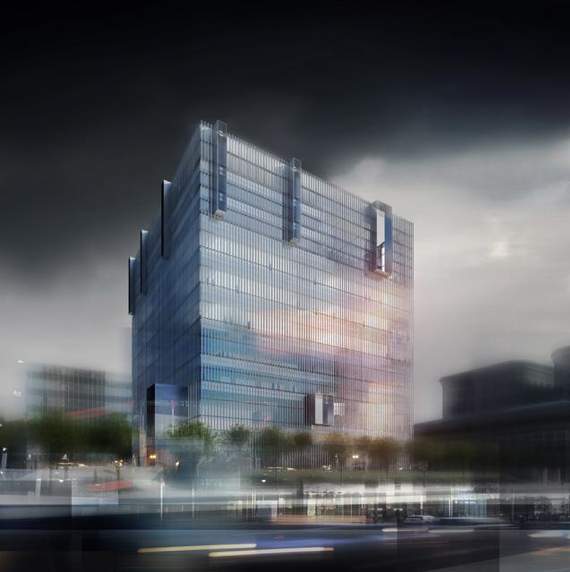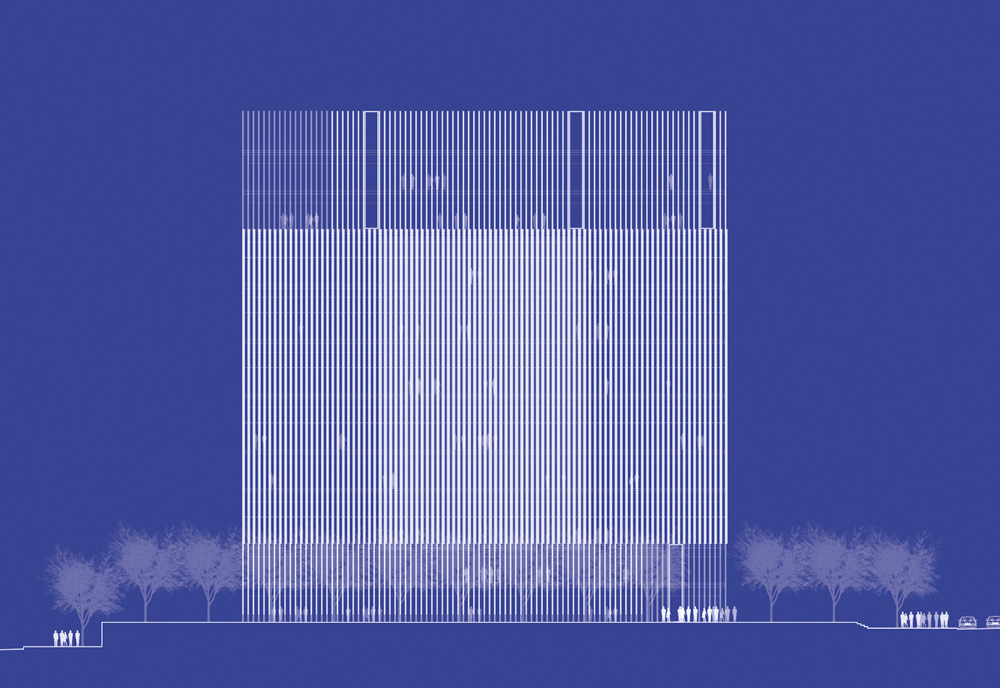


















Conceptually, the project fuses past and present in the arrangement of the major volumes of the complex, such as the original building, a new annex, and an atrium connecting the two. Programmatically, the courtrooms and chambers, public waiting areas and offices, and private spaces for the administration of justice are distributed between the original courthouse and the new annex.
The glass atrium that connects the original building to the new annex adds a new public space to the facility that is flooded with natural light and is full of activity and exchange. The atrium provides the actual and spiritual center of the courthouse complex, physically connecting people for functional reasons as well as attracting the public.
“Thus it is balance. In this way, the design concepts locate a metaphor for the practice of justice. Democratic law, by and for the people, is the single most important source of equilibrium in our society. The design intent for the new courthouse complex seeks that equilibrium and celebrates it,” added Phifer.
