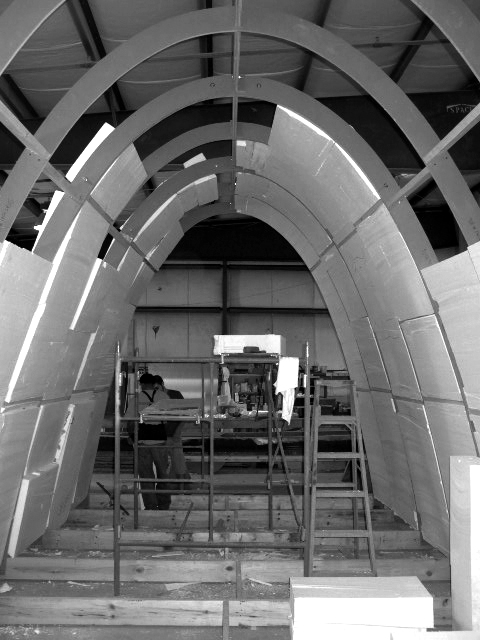
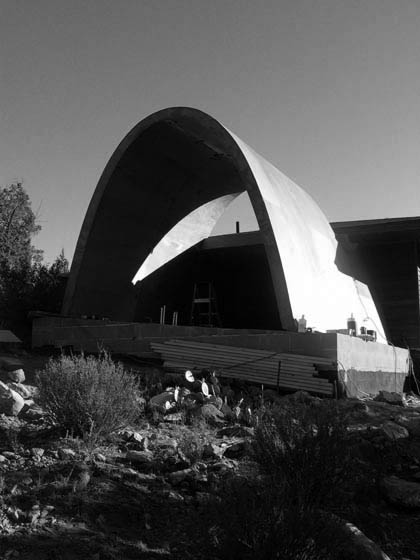
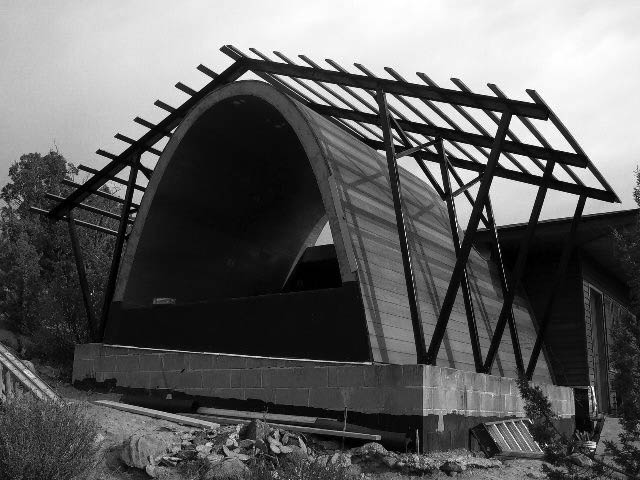
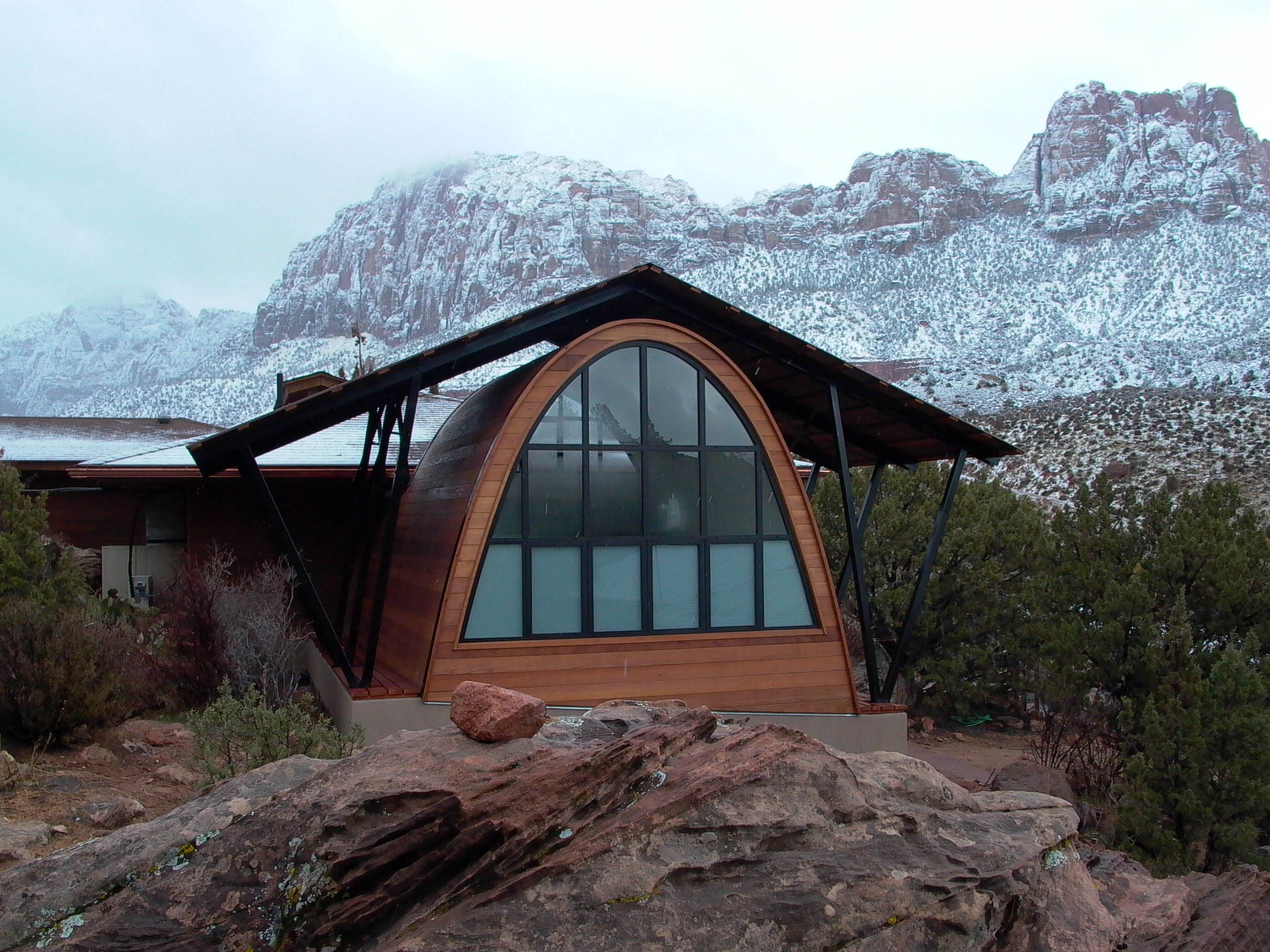
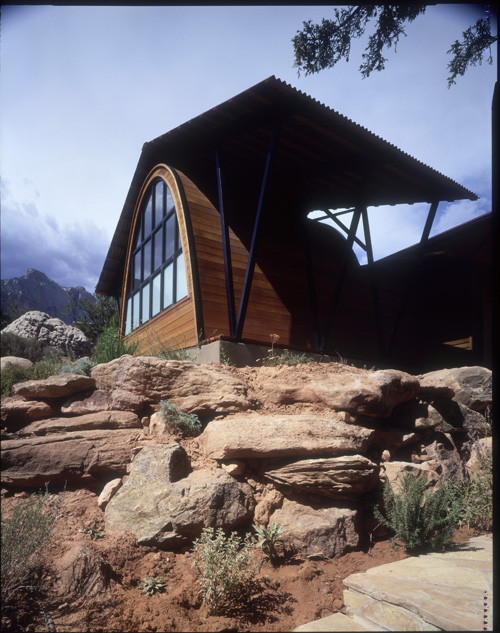
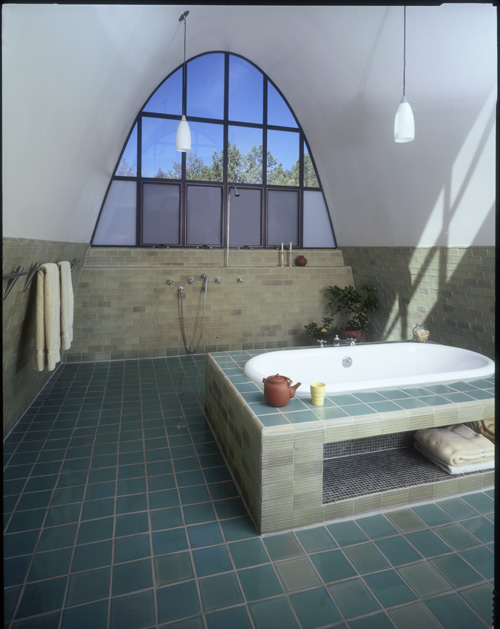
Designed as a theater for light, the shell of the bathhouse is designed as an unbroken surface open at each end. It is a place where one can bathe in both water and sunlight. The green tile compliments the red hue of the light and surrounding cliffs, amplifying the view of the landscape beyond. The vault is a catenary arch that tapers in plan. Careful hand drawings were made using weighted wires and then translated into a table of measurements in the same manner as the design of a boat hull. Constructed from laminations of plywood and foam, the vault was prefabricated off site. The architect worked closely with the fabricator and the general contractor to ensure that the site built concrete base and prefabricated components came together seamlessly.
The redwood covered vault is protected by a freestanding prefabricated parasol made of steel and wood. The project joins the adjacent house with an oversize laminated gutter that is expressed on the interior of the room. The gutter collects water from the adjacent building and ejects it from a dramatic spout. Beneath the parasol, at the side of the vault, built in redwood benches provide a protected view of Zion Canyon.
